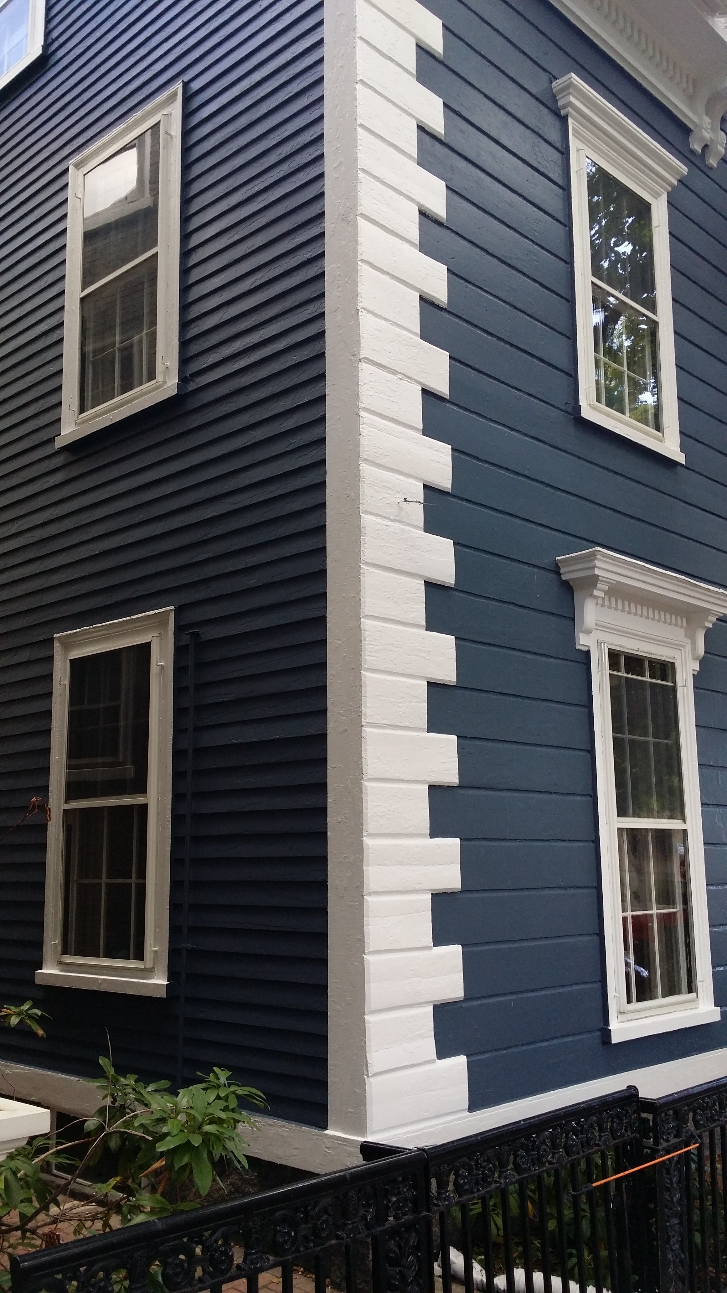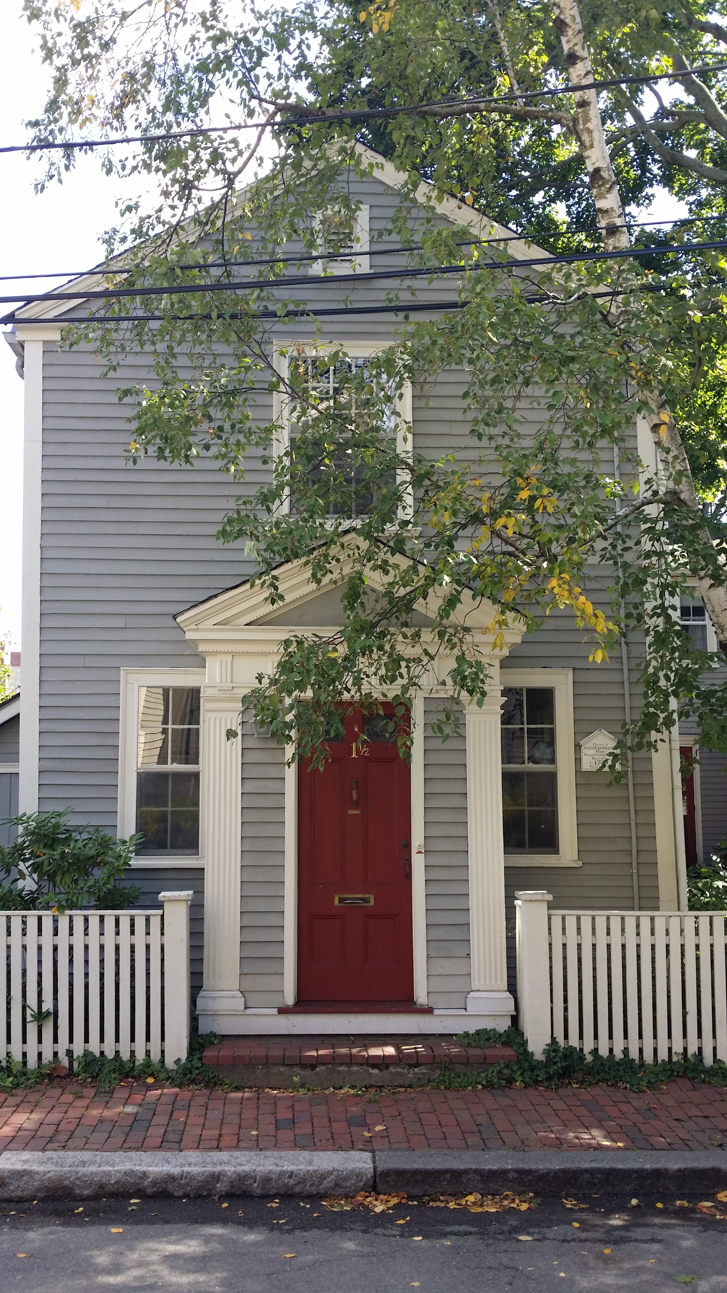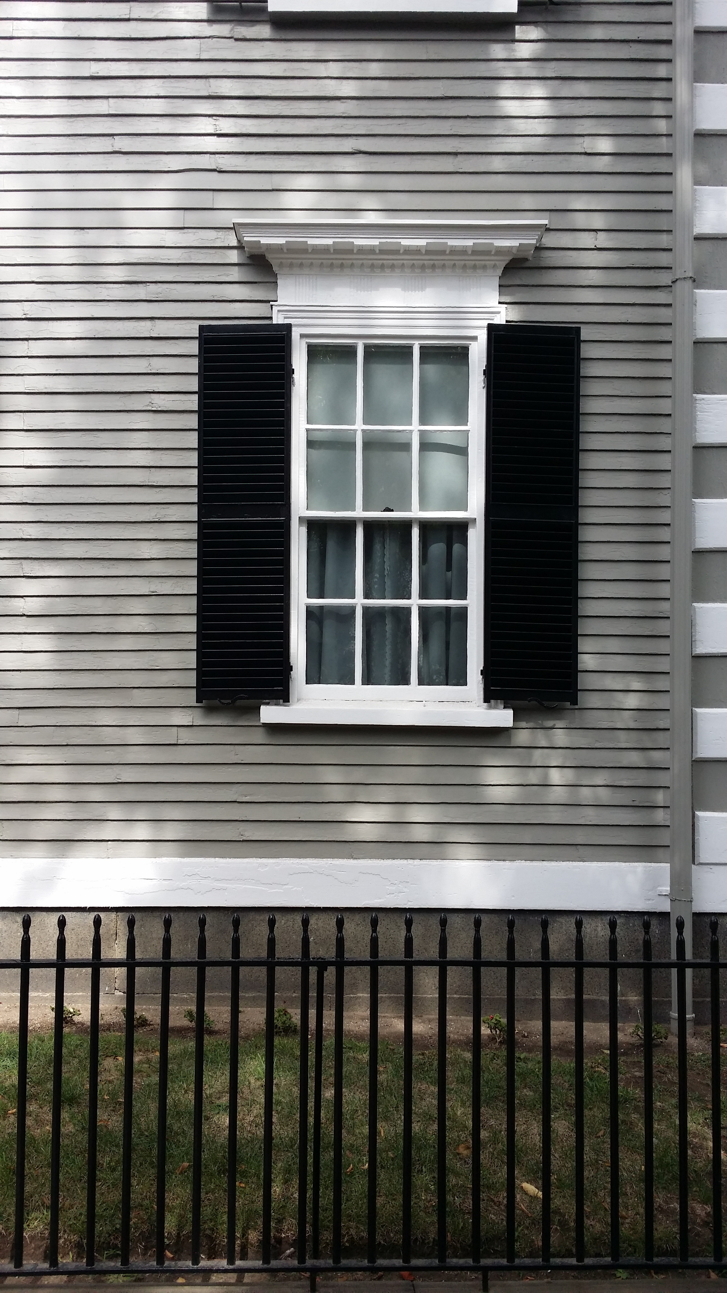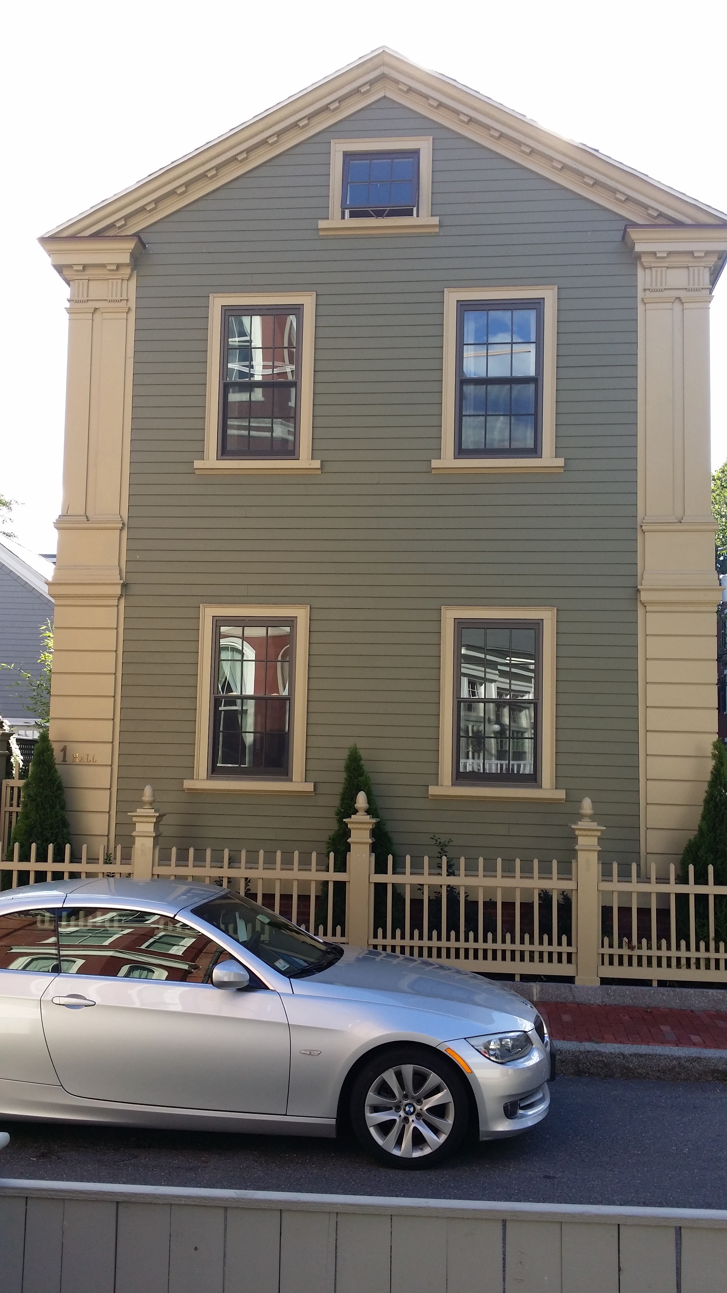Why do houses built today only look good for only a few years? Why is it that you can go to a neighborhood that was built in the 1990's or 1970's and everything looks 'dated'? Why is it that homes built prior to the early 1900’s have that intangible essence we call character and you can walk through one of those neighborhoods and rather than being 'dated', we call them 'historic'? Why do we seek to preserve historic homes? Why do we call them beautiful, charming, and timeless? Why don’t we feel the same way about homes from the 50’s and beyond? Why do houses built today never seem to hold their aesthetic appeal very long? How do we get homes to be more authentic and timeless!?
I've evaluated homes across the country (new and old), and I've found 7 essential characteristics historic homes (which I'll call timeless) have in common regardless of their style. Style is of secondary importance here. What is more important is the design principles extracted from time sitting out on their own that we can reintroduce to our building culture to once again achieve neighborhoods that age well.
1- MATERIALS: MATERIALS MUST BE USED CORRECTLY
2- MASSING: CLEAR MASSING AND VOLUMES
3- ORDER: SOME SORT OF ORDER REINFORCED AT VARIOUS SCALES
4- HIERARCHY: HIERARCHY OF PARTS WITHIN THE WHOLE
5- PROPORTION: DETAILS AT CORRECT SCALE AND PROPORTION
6- SCALE: THE SCALING OF DETAILS AND THEIR RELATIONSHIPS TO EACH OTHER
7- THE STREET: THE STREET NEEDS TO BE DESIGNED RIGHT
The rest of the article will try to briefly explain the difference between the historic use and present use.
1- MATERIALS: MATERIALS MUST BE USED CORRECTLY.
The closer a material is to it's natural origin or state, the more attractive it will age (generally). The more engineered a material is, the less attractive it gets with age. This is due to returning to a natural state. Nature is inherently beautiful and materials closer to nature will return to their natural state. Engineered materials do not have a natural state. As they age, they lose their newness and perfection which is what made them attractive at the beginning.
Choose ONE material as the primary material for any single volume. DO NOT put every material you can think of on a single facade! DO NOT put every type of siding you can think of on a single facade. If you feel that the house could benefit from having shingle siding, horizontal siding, batten siding, and whatever other siding is available on a single facade, then your design has problems. HOA's need to quit requiring material percentages and material varieties on facades. Please stop! It's preventing timeless homes from being built. Timeless homes use ONE primary material with 1 or 2 accent materials in places where there are supposed to be accents (in the details-not entire wall planes).
Siding: Historically, the reveal of horizontal siding (how much board shows in height) is between 3 1/2" and 4 1/2", which is roughly the height of a course of bricks. Today its cheaper and easier to install taller boards with reveals of 5" to 8". It may seem like a small thing, but it makes a big difference.
Do not use Aluminum, Vinyl, PVC, or other plastic/metal siding. Keep as close to natural wood as possible. Most siding today is some sort of fiberboard (cementitious or pressed wood). Since we don't use wood anymore, I recommend a fiber cement siding with no texture.
Stay away from embossed wood grains. See the two slide shows below and observe size of siding reveal between the historic and new.






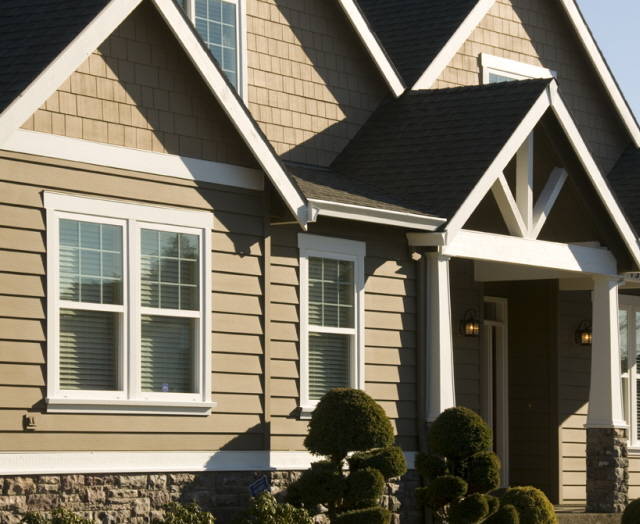
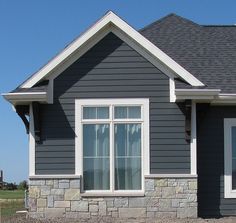
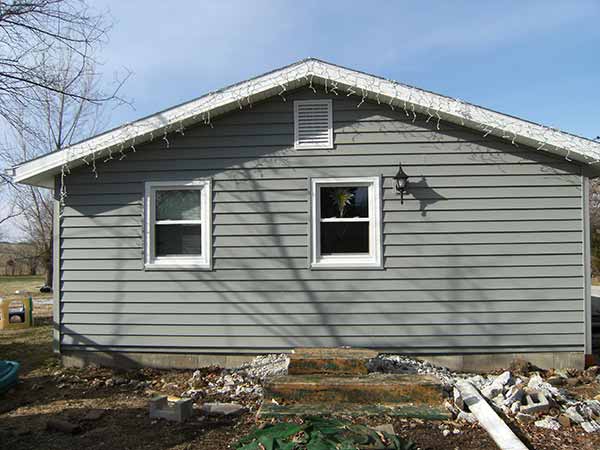
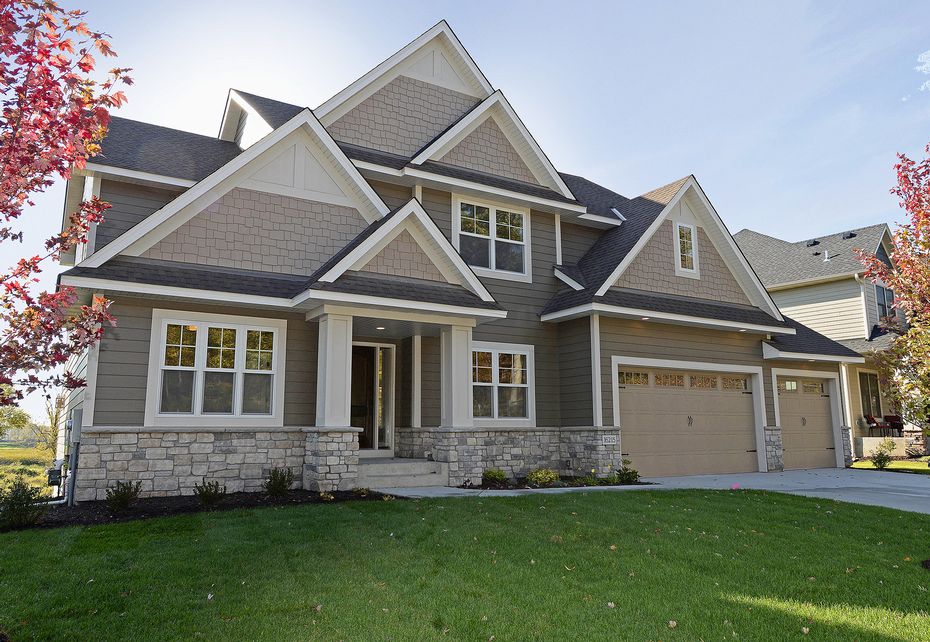
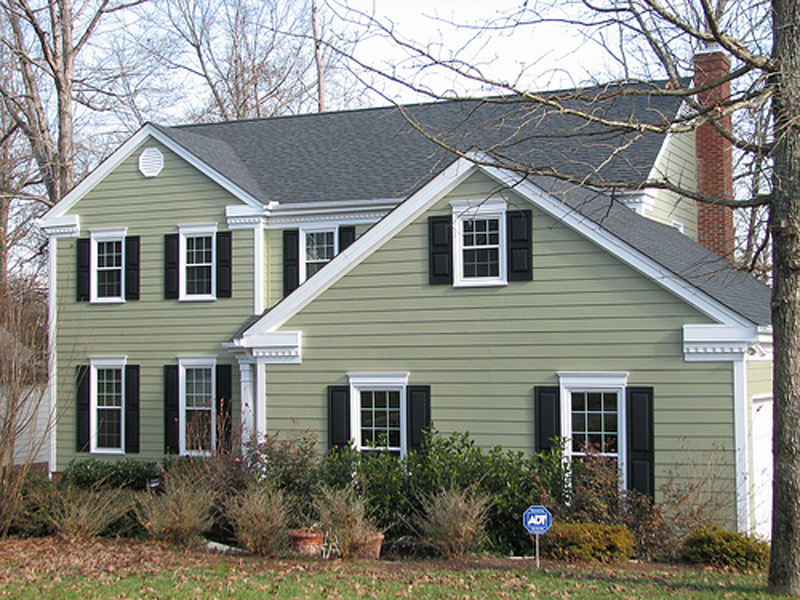
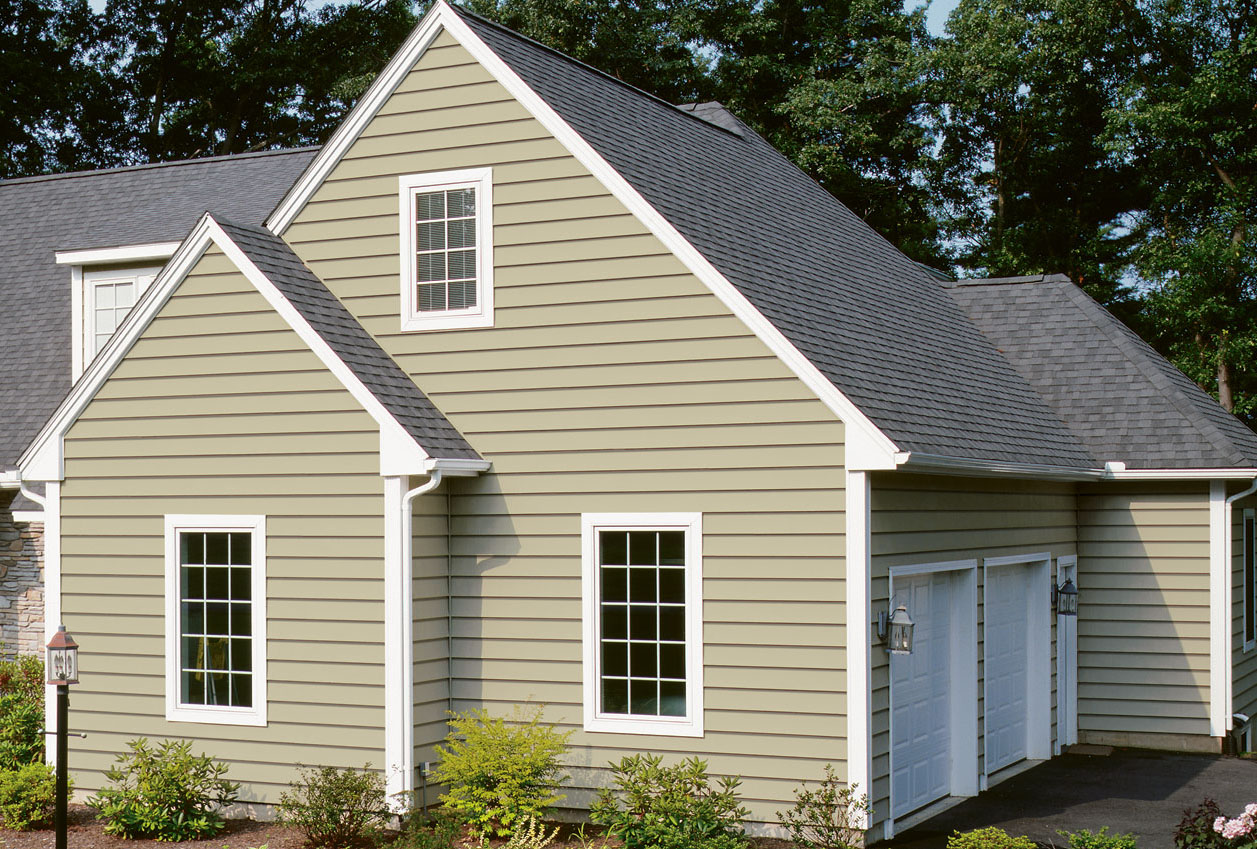
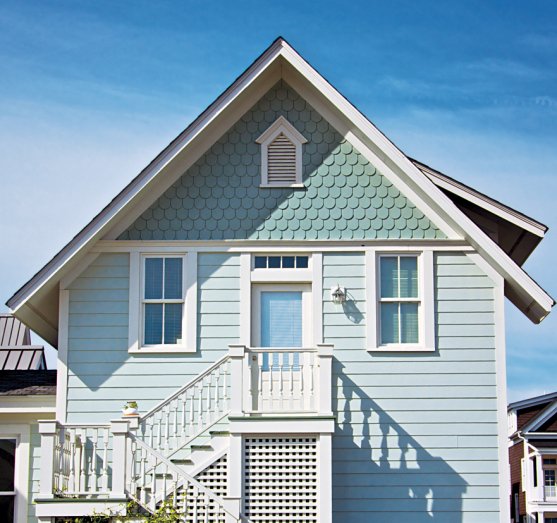
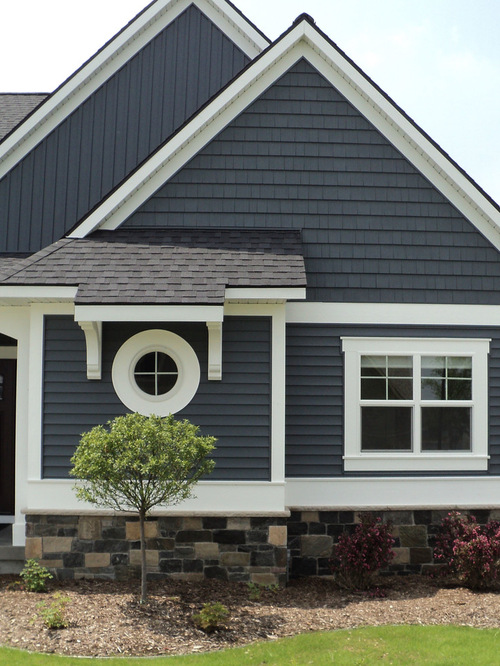
Brick: Historically brick was the structure of structures rather than the veneer it's used as today. In order to achieve some sort of authentic look, apply the following recommendations.
1-When using brick, do not just use on the front facade. Use on the walls of the entire volume.
2-Make sure the first course of brick sits on the foundation, not angle iron.
3-A header course should be applied every 7-9 courses. A header course is that course which traditionally tied the two wythes of brick together back in the day when brick walls were brick walls made or 2-4 wythes of brick.
4-Arches need to be real arches. This is where everything typically falls apart...literally. Since brick no longer has to be load bearing and we use steel lintels over openings to support the brick, we no longer have to make functional arches. The flat (or jack) arch is where I've seen the most universal errors. Get those right and you'll be well on your way.
5- Don't use bricks that have been dyed or have added color. Use bricks that are fired to achieve their natural color.
6- If you can afford to get molded brick (not wire cut) get it. Molded brick is brick formed in wooden molds and not extruded and wire cut with a machine. The less engineered and manufactured by a machine the brick is, the more authentic it will look.
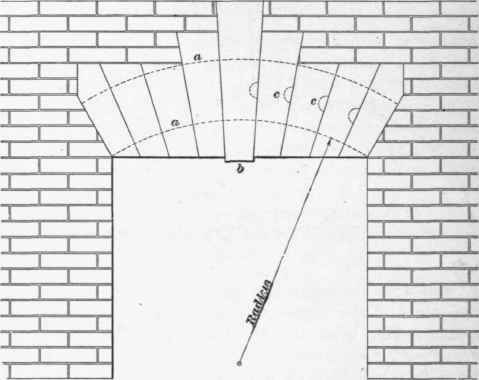
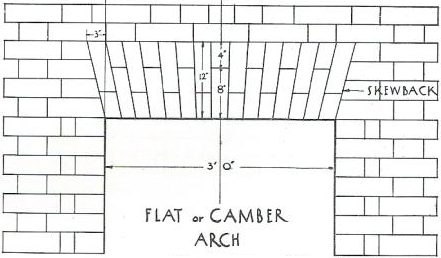
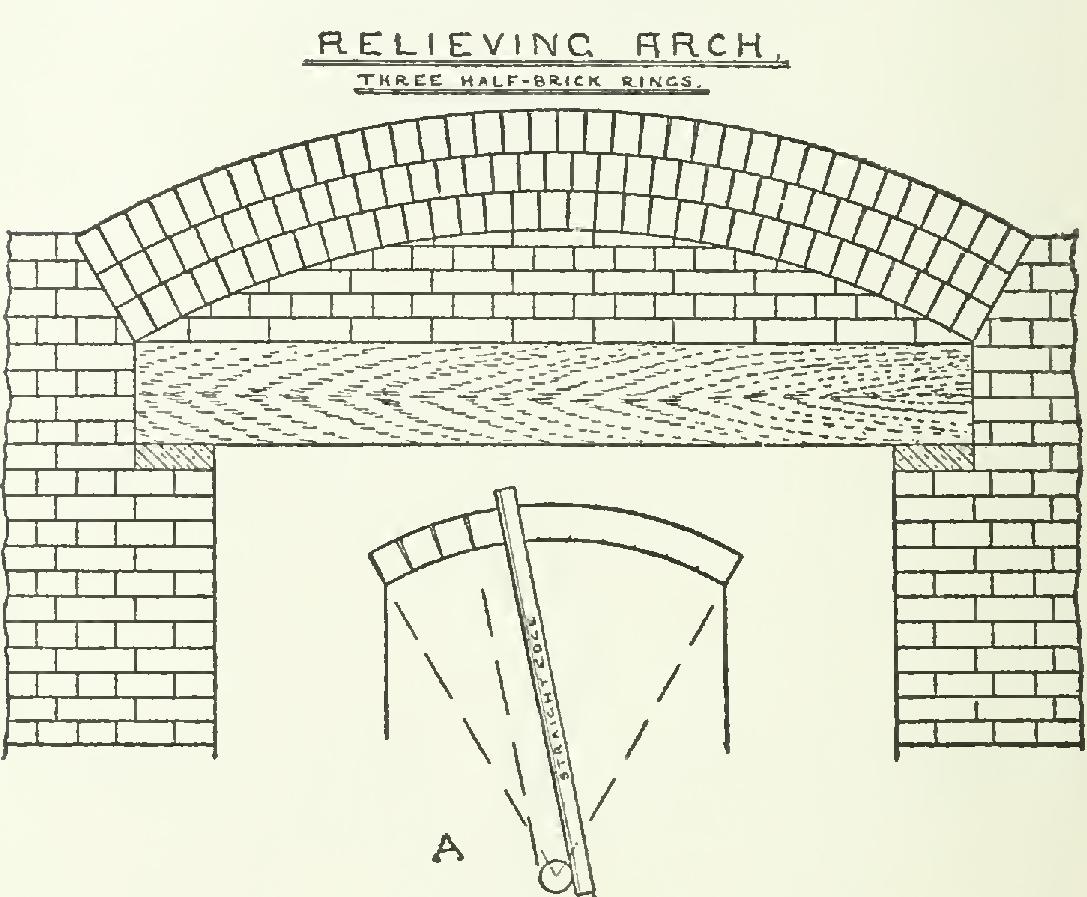
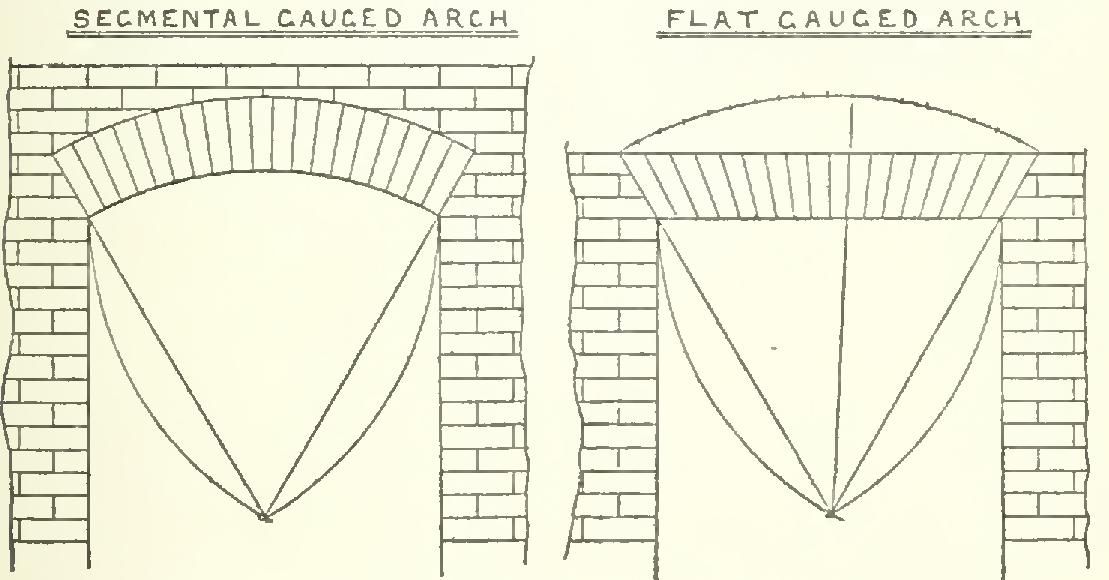
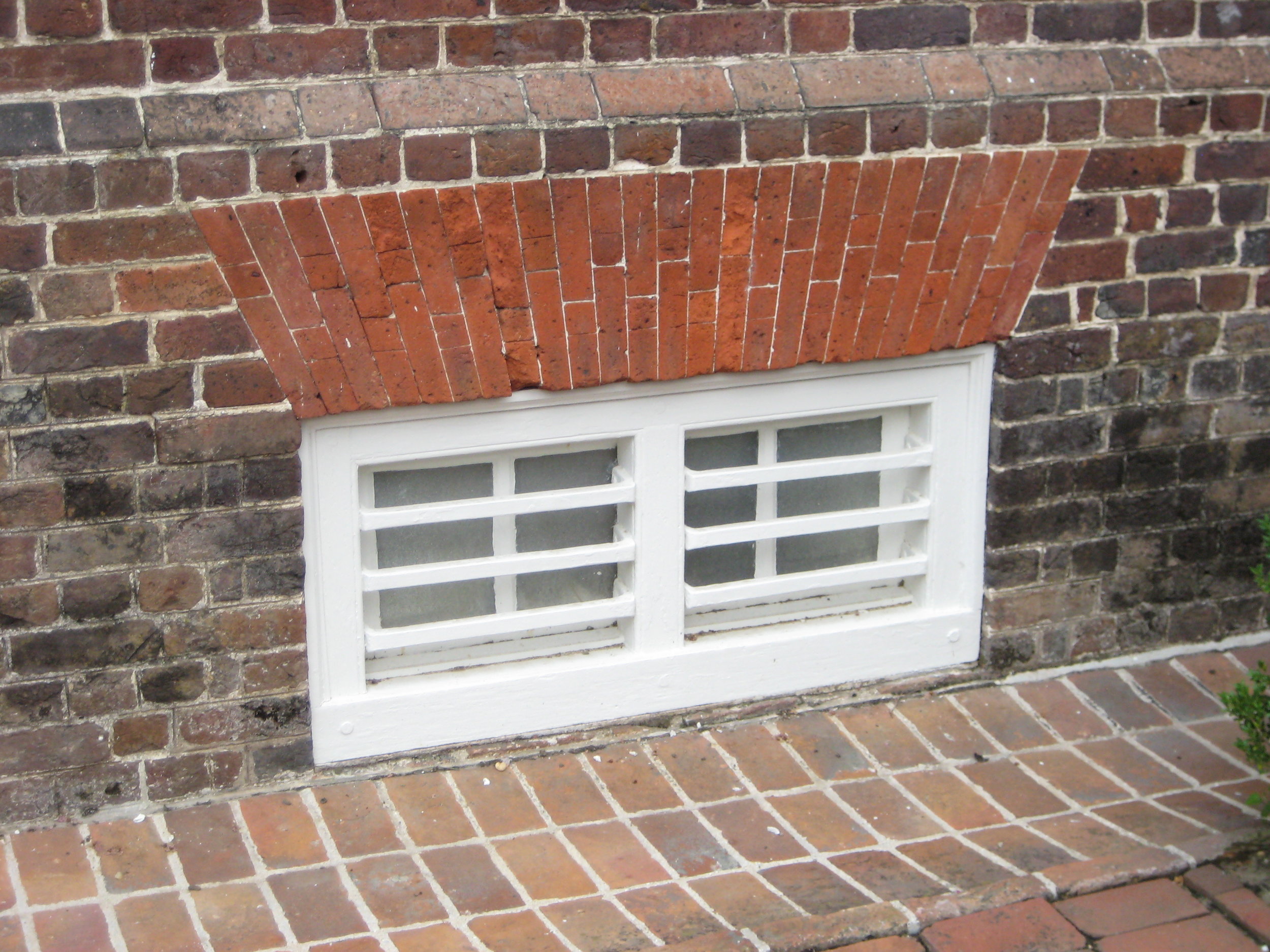
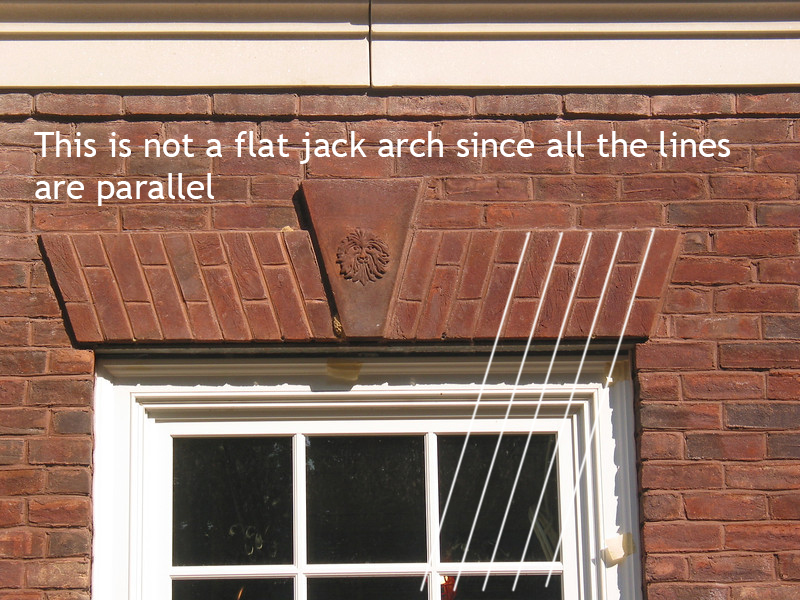
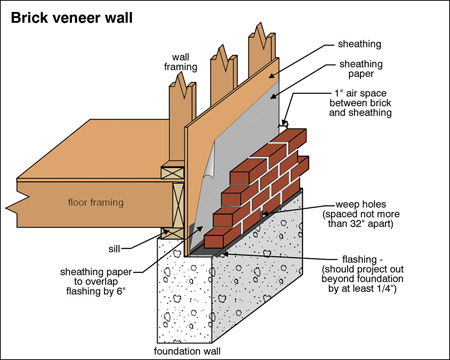
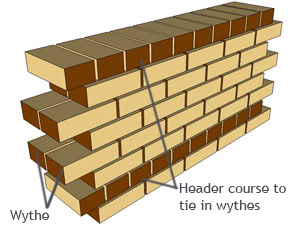

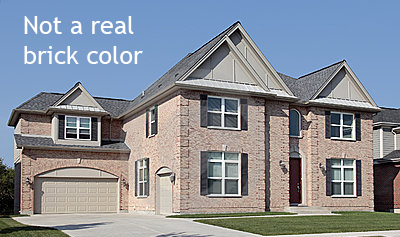

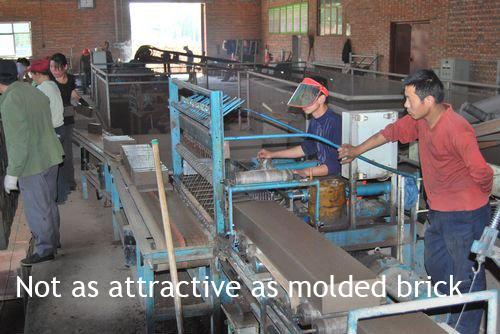
Stone: The primary test to determine the authenticity of stone is this-if you take away all the wood, all the steel, and all the metal that's holding it up, will it still stand or just fall apart? I have seen very few cases constructed with present day construction techniques would pass that test....even on the most expensive buildings. There are a few, but there could be a lot more if the architect designs it right an reviews the shop drawings from the fabricator.
Stone (when cut) has always been the most expensive and noble material to use. For the few people who can afford cut stone...#1 Hire me, #2-every stone should be designed, dimensioned, laid as full bed (unless used as a veneer applied to masonry where no air space is needed), and carefully considered. If you're building in cut stone, please pay careful attention to the other principles here-particularly proportion and scale. It's a shame to mess up cut stone, but I see it messed up far too often since even with full bed, stone is still hung on clips attached to the wall rather than self supporting.
There are a couple other stone options that are more affordable- random rubble and random ashlar. See my masonry blog posts for further explanations. If your interested in understanding what your stone mason should be doing with random rubble, read the book The Art of the Stone Mason by Ian Cramb.
A couple other things regarding stone and stone like products:
1- Cultured stone (concrete pored in stone molds) is not stone. It doesn't age like stone. Don't use it if you have any desire to have a timeless authentic house.
2- Dry stack stone was never used historically for the walls of a building (except for foundations). Using dry stack stone on your building will never look like the structure since it could never be the structure. It also doesn't hold up well in cold climates.
Stucco: Stucco/plaster used to be the finish material over masonry on the outside and lathe walls on the inside. We can still install it over wood walls, but we most frequently use it over foam. Foam is a great insulator, but most applications of stucco are over 1" foam. That doesn't do much for insulation, durability, or anything really. The biggest issue with stucco finishes are the details and trim pieces. The "lick and stick" stucco trim pieces are cheap and easy to install. They also have no authentic value. I have yet to see a stucco trim piece that's the correct scale and is installed as if it were covering masonry. Let's be honest. It's cheap and looks cheap. If you're going to install a foam stucco system--use min 2" foam. Preferably 3". And honestly, don't do any details in stucco unless you have an architect trained in historic structures babysitting the stucco subcontractor through the install. I've done that and things can turn out pretty good. As far as the finish goes, make sure the stucco has as smooth a finish as you can get.
Everything else: I wouldn't recommend using anything other than the materials mentioned above.
In summary, getting the materials right is the most important thing to do when trying to achieve a timeless home. Many other things are pretty forgiving if you get the exterior materials right. Please consider reevaluating cost priorities to make sure there is enough budget to to the appropriate materials.
2- MASSING: CLEAR MASSING AND VOLUMES
The following principles are a little more abstract concepts that need some explaining. The building Massing refers to how the different volumes of the building relate to each other. Authentic structures will have very clear and simple volumes. This can be most easily observed in the roof lines. Each volume will have a clear roof.
3- ORDER: SOME SORT OF ORDER REINFORCED AT VARIOUS SCALES
4- HIERARCHY: HIERARCHY OF PARTS WITHIN THE WHOLE
5- PROPORTION: DETAILS AT CORRECT SCALE AND PROPORTION
6- SCALE: THE SCALING OF DETAILS AND THEIR RELATIONSHIPS TO EACH OTHER
7- THE STREET: THE STREET NEEDS TO BE DESIGNED RIGHT

